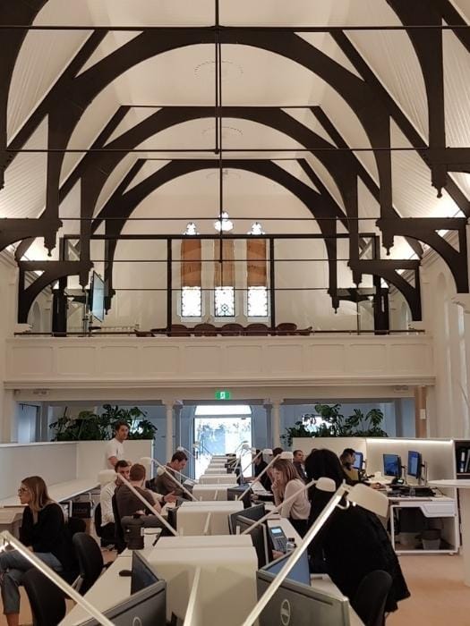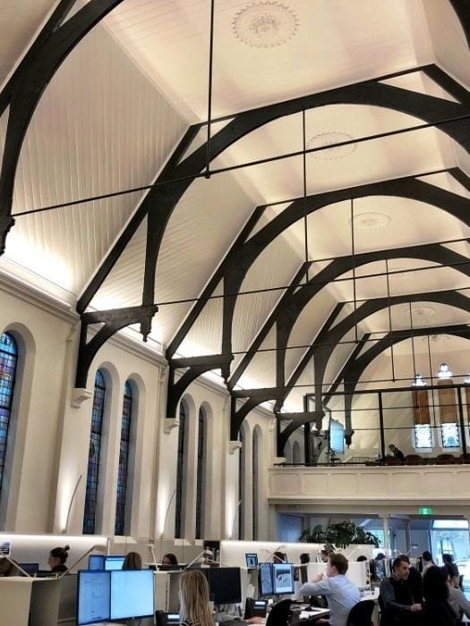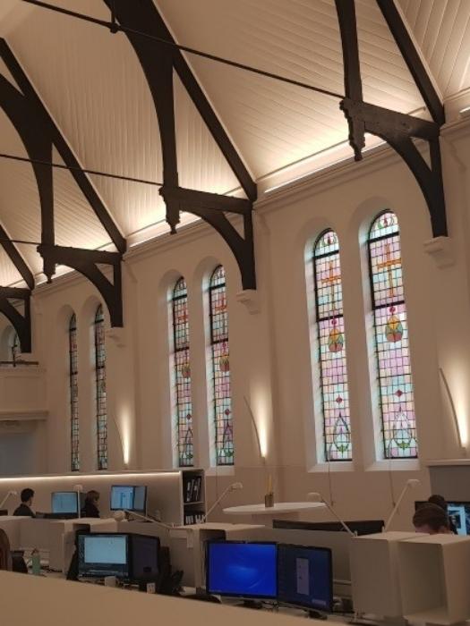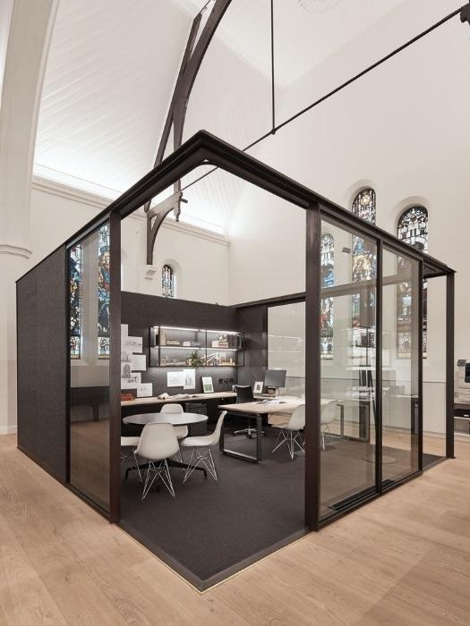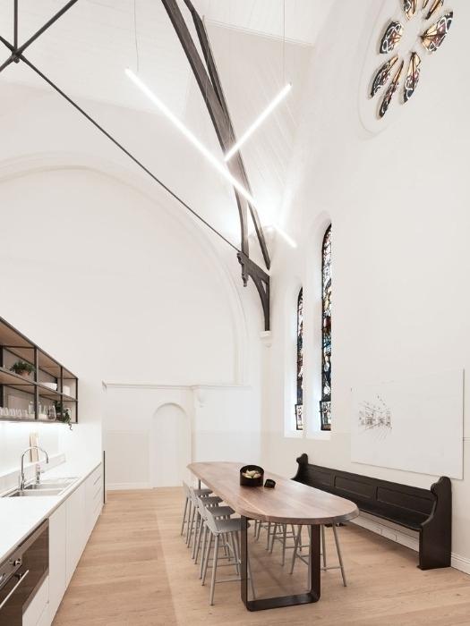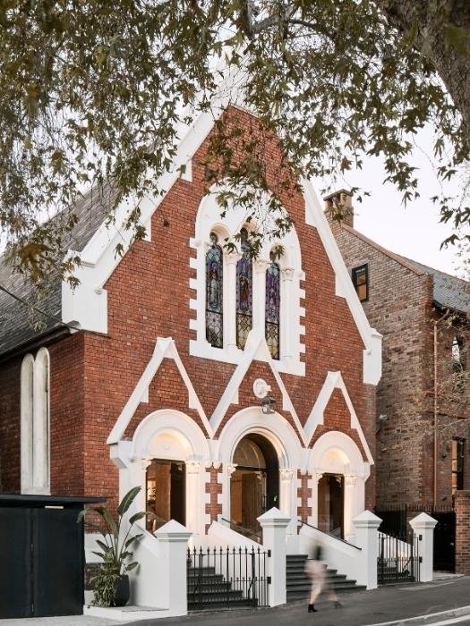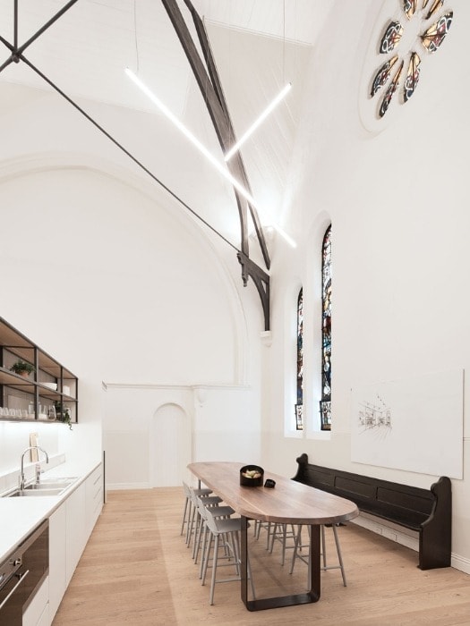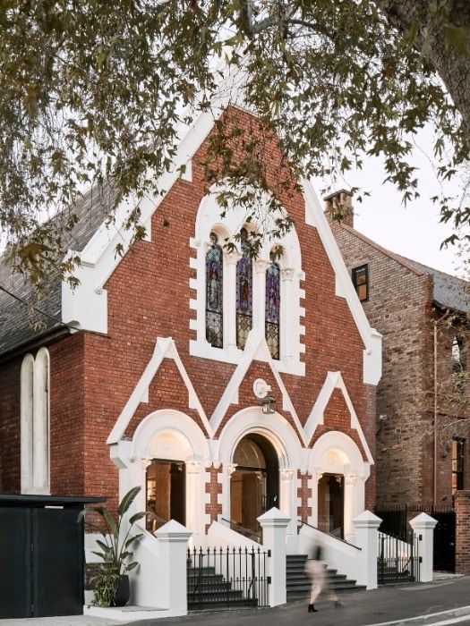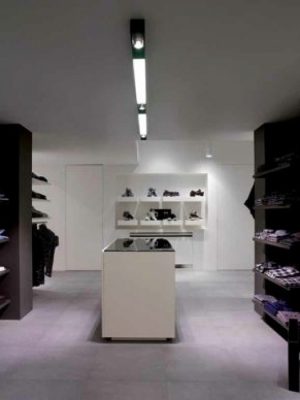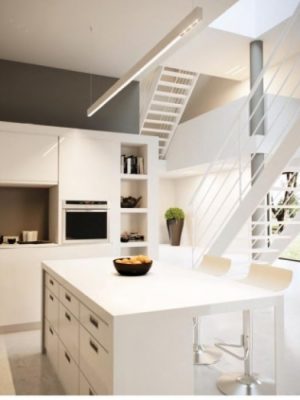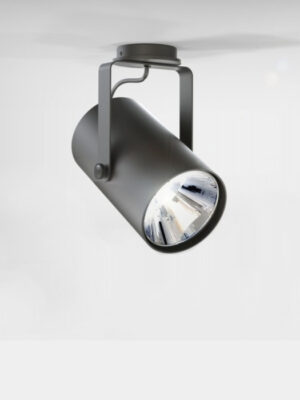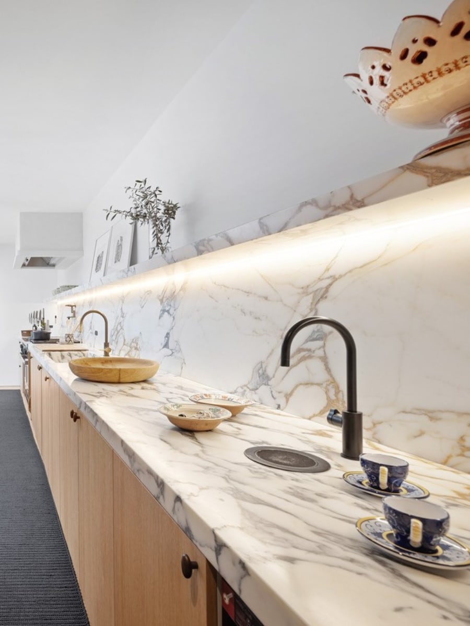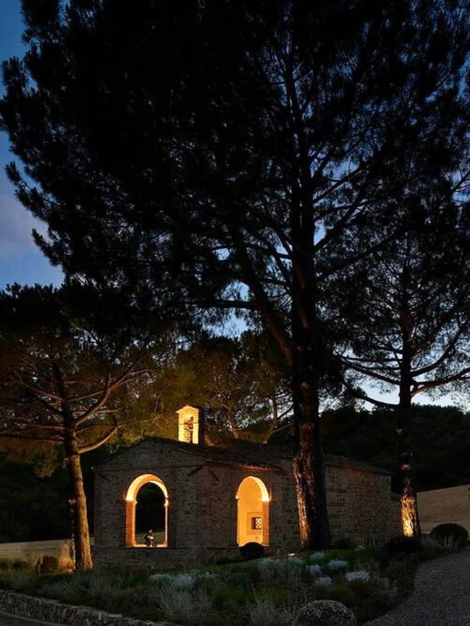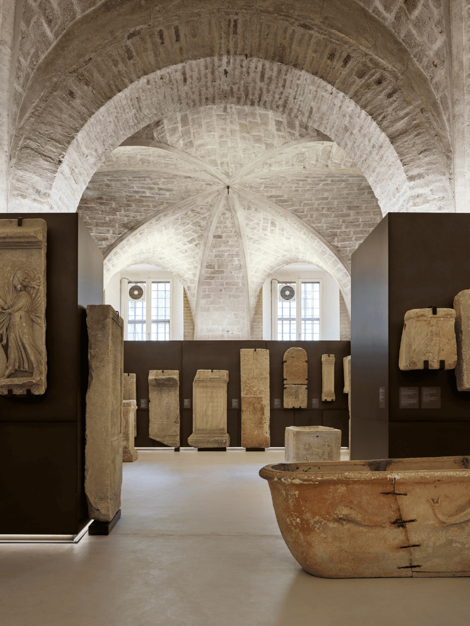Category
Commercial Lighting, LightingSQUILLACE SYDNEY OFFICE
LOCATION: Sydney, NSW, Australia
DESIGNER: Squillace Architects
PHOTOGRAPHER: Terence Chin
DETAILS: Squillace Architects adaptive re-use of the Surry Hills Francis De Sales and Presbytery Church includes light solutions developed for Squillace Architects by our technical office.
Featured lights include the File 2 System which has been used around the church nave perimeter. The goal was to achieve a daylight effect for the team to work in.
The Phar spotlights were used to highlight the architectural details.
Above the altar a deconstructed Christian cross was created using the Mini File.
To read an in-depth report on this project please read our blog post Lighting Solutions for Squillace Architects.
Fittings used in this project

